The 16,500 sq m scheme along the waterfront in Westkaai, Antwerp is the third phase of a development by Tony Fretton Architects. The first two towers were designed by Diener and Diener and the third by David Chipperfield Architects. The Fretton towers are built of handmade Flemish brick with horizontal emphasis on tower 5 and vertical emphasis on tower 6.
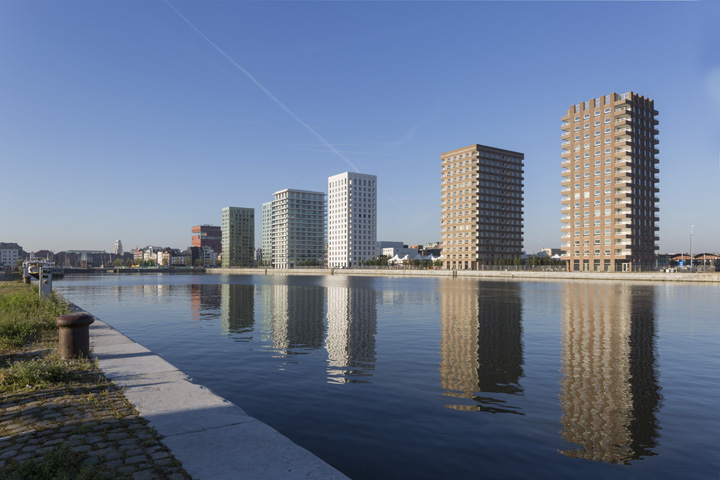
Towers across the dock from the north. Westkaai Towers 5&6, Antwerp, Belgium. Architect: Tony Fretton Architects , 2016.
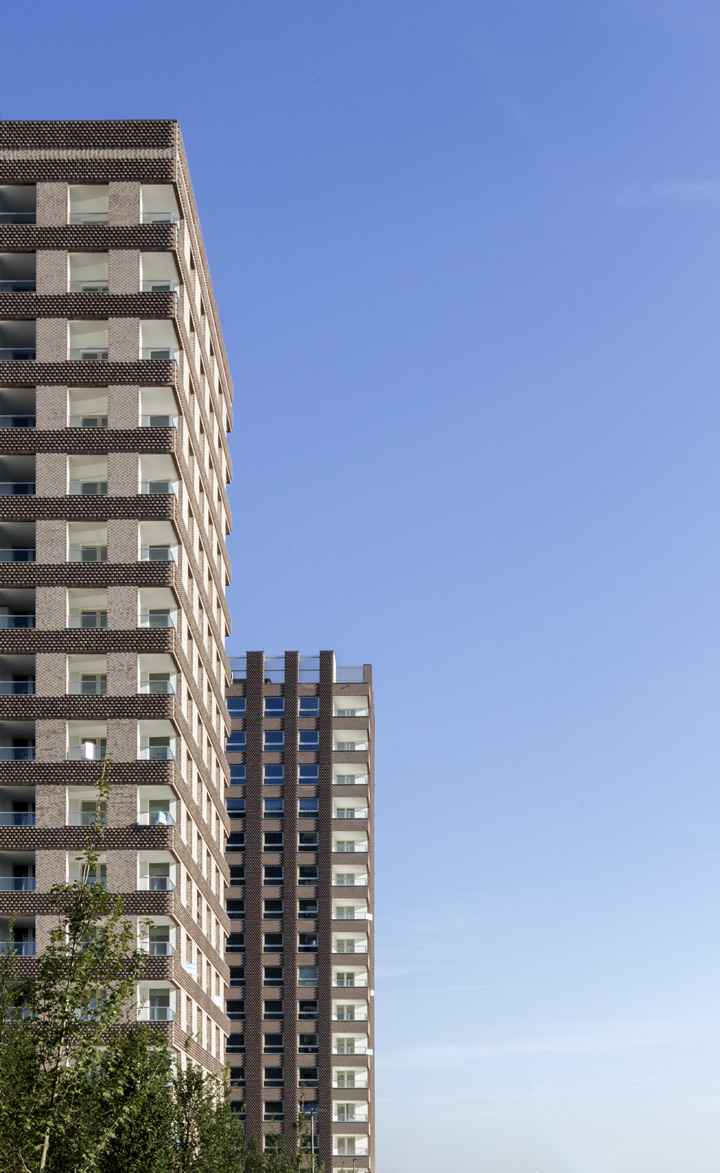
Detail of tower 5 and 6. Westkaai Towers 5&6, Antwerp, Belgium. Architect: Tony Fretton Architects , 2016.
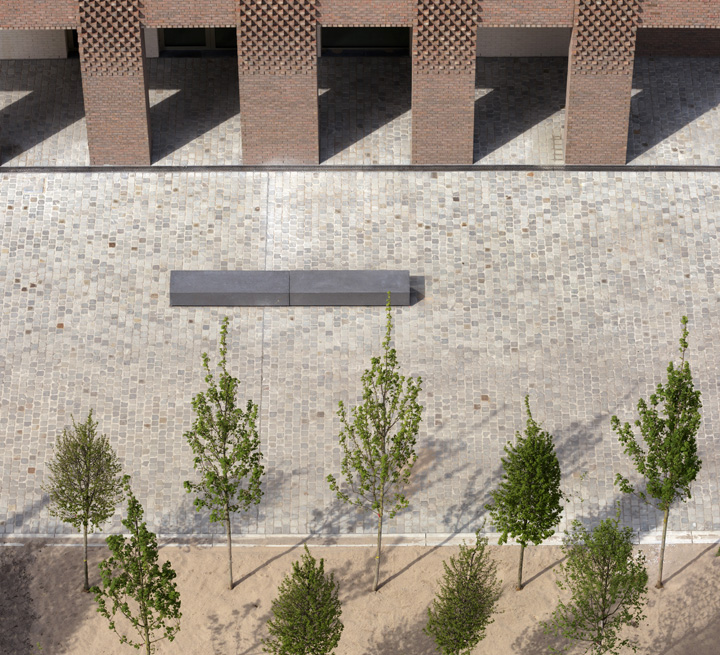
View down to paving sets and trees from tower 5. Westkaai Towers 5&6, Antwerp, Belgium. Architect: Tony Fretton Architects , 2016.
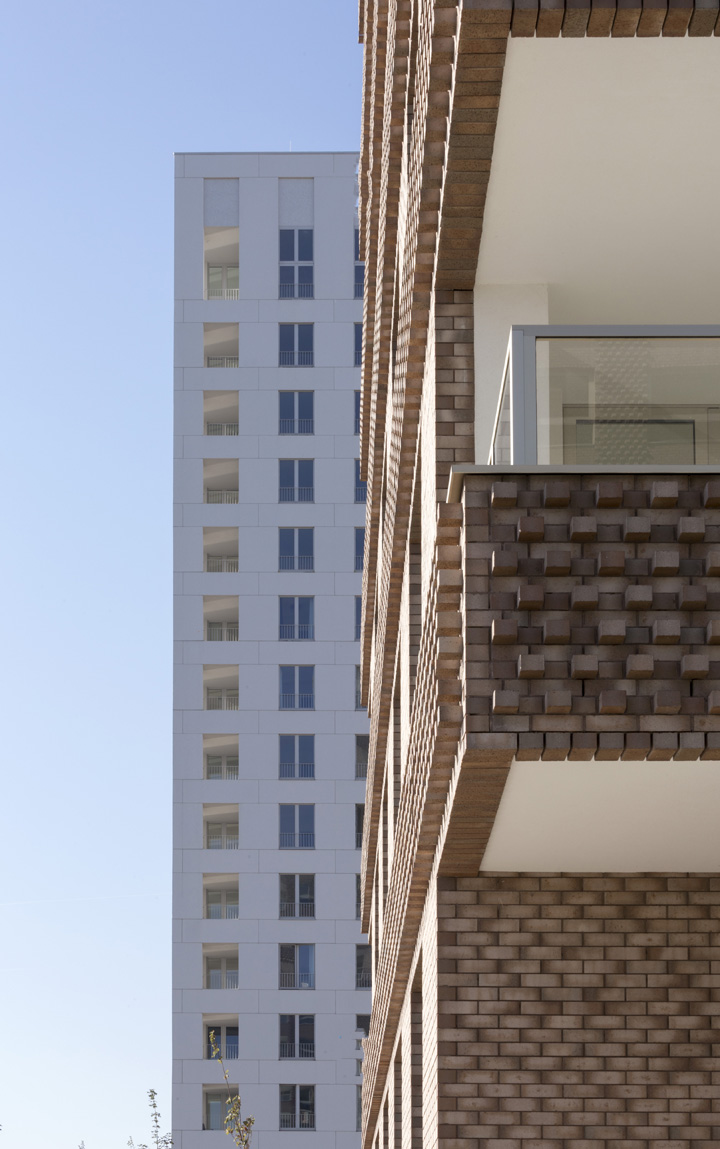
Balcony detail on tower 5 with Chipperfied’s tower 4. Westkaai Towers 5&6, Antwerp, Belgium. Architect: Tony Fretton Architects , 2016.
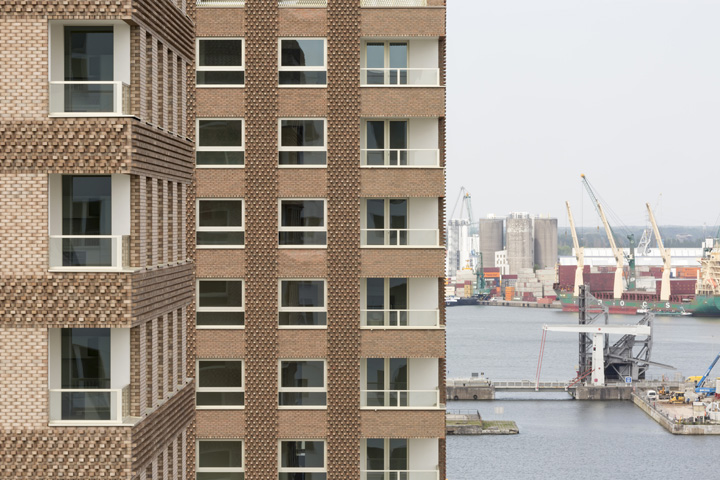
Detail of towers 5 and 6 from tower 4. Westkaai Towers 5&6, Antwerp, Belgium. Architect: Tony Fretton Architects , 2016.
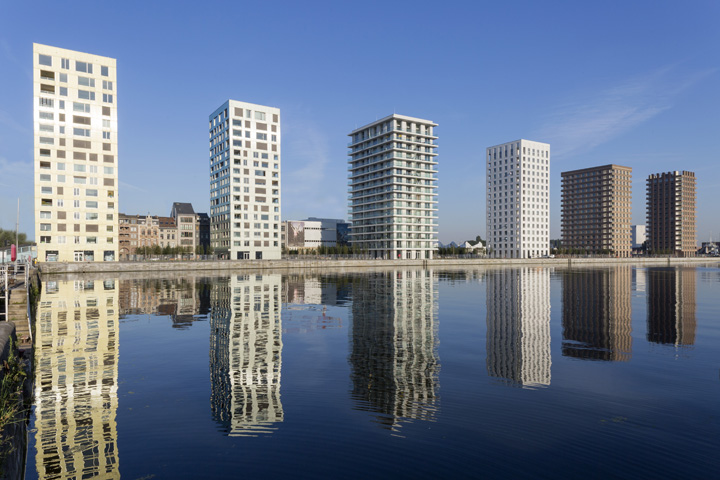
Early morning view of towers with reflections in the dock. Westkaai Towers 5&6, Antwerp, Belgium. Architect: Tony Fretton Architects , 2016.
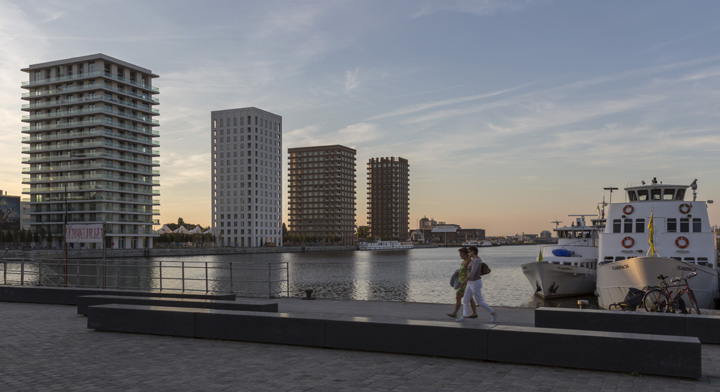
View from Londenstraat with boats in the Kattendijkdok. Westkaai Towers 5&6, Antwerp, Belgium. Architect: Tony Fretton Architects , 2016.
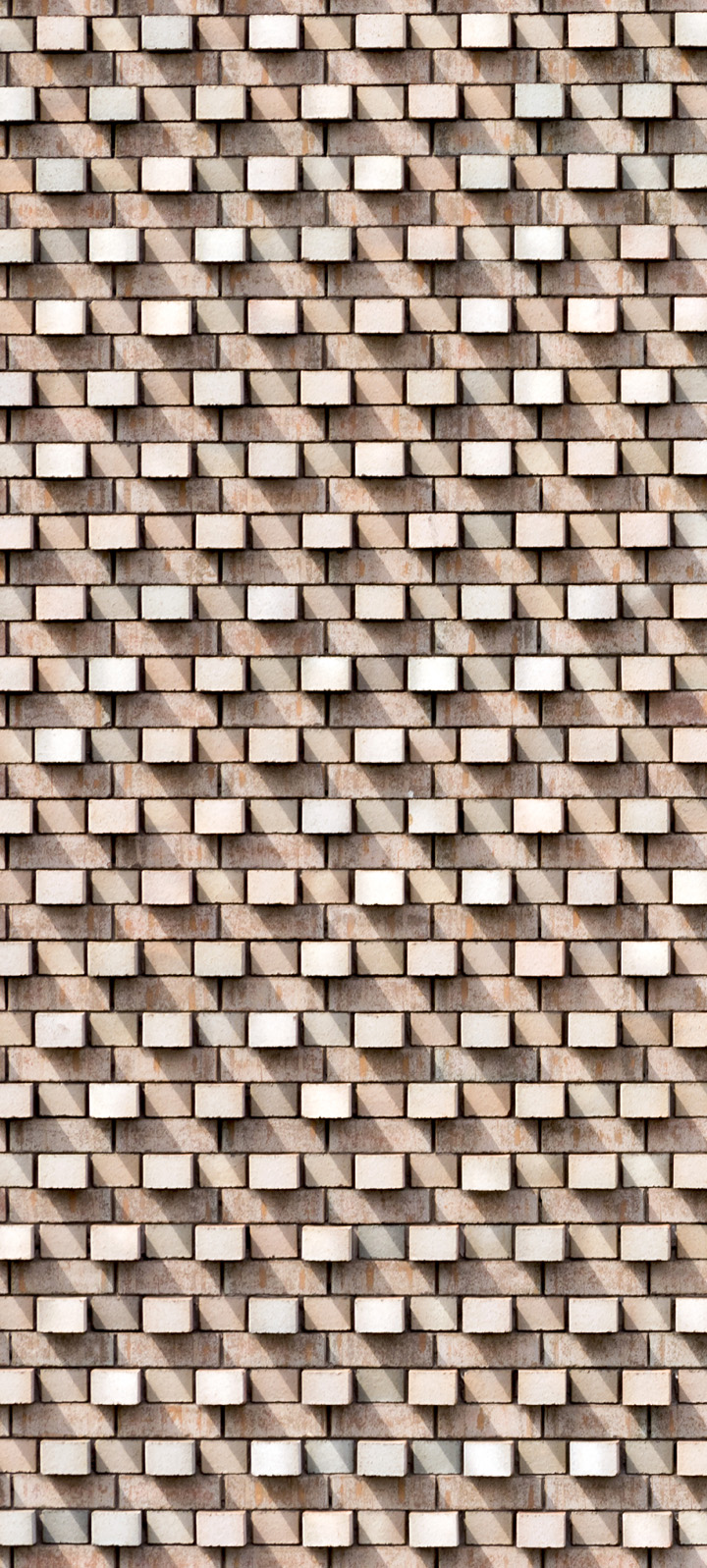
Detail of brick elevation on tower5. Westkaai Towers 5&6, Antwerp, Belgium. Architect: Tony Fretton Architects , 2016.
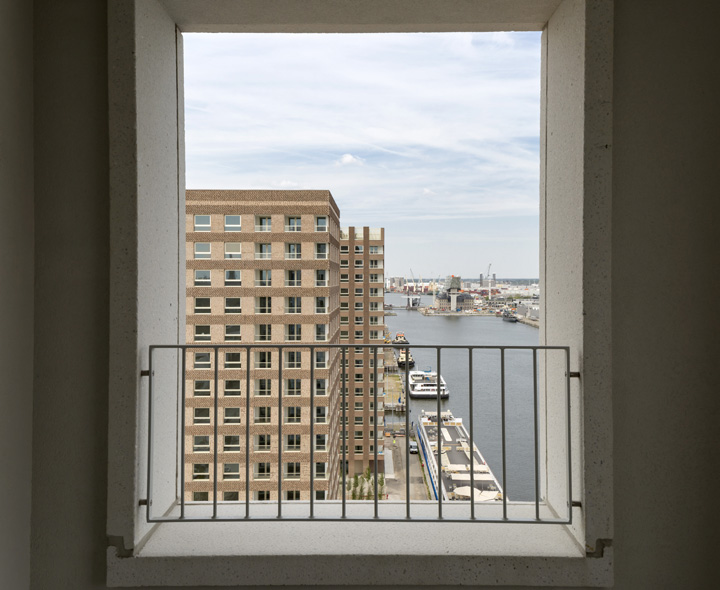
View from tower 4 to tower 5 and 6. Westkaai Towers 5&6, Antwerp, Belgium. Architect: Tony Fretton Architects , 2016.
