Khorakiwala Residence
A private one-of-a-kind experimental house in Alibaug near Mumbai. The concept echoes a deep understanding of centuries of traditional ‘Konkan’ construction techniques albeit interpreted in a contemporary syntax. The site is deeply forested and the architects’ intention was to achieve the final product with a minimum impact on the existing flora, without disturbing nature’s equilibrium.
see all images on VIEW archive ©Edmund Sumner
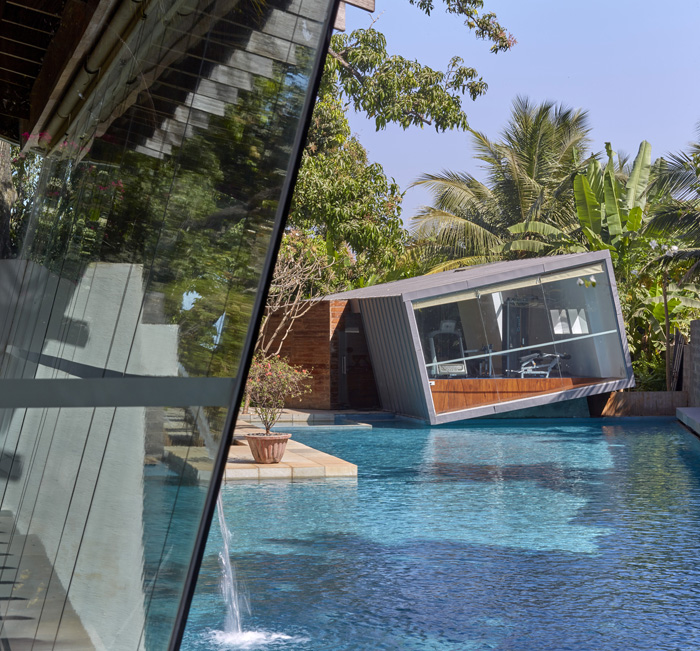
Overall view from central pavilion towards angular gym ‘cube’. Khorakiwala Residence, Alibaug, India. Architect: Malik Architecture, 2014.
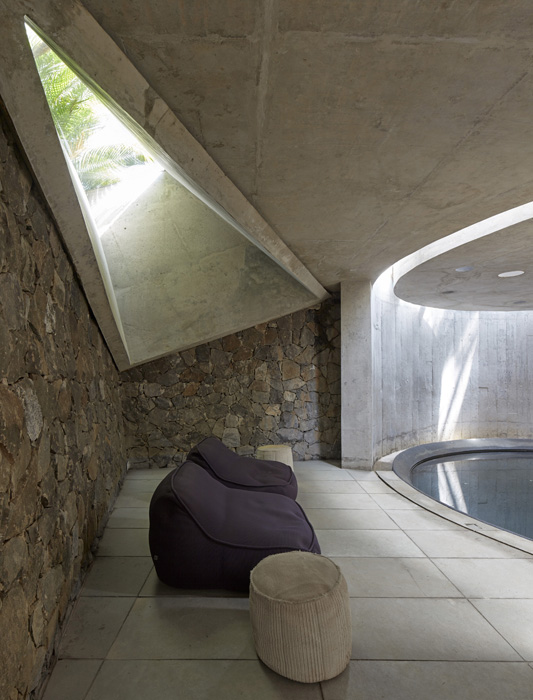
Underground pool area. Khorakiwala Residence, Alibaug, India. Architect: Malik Architecture, 2014.
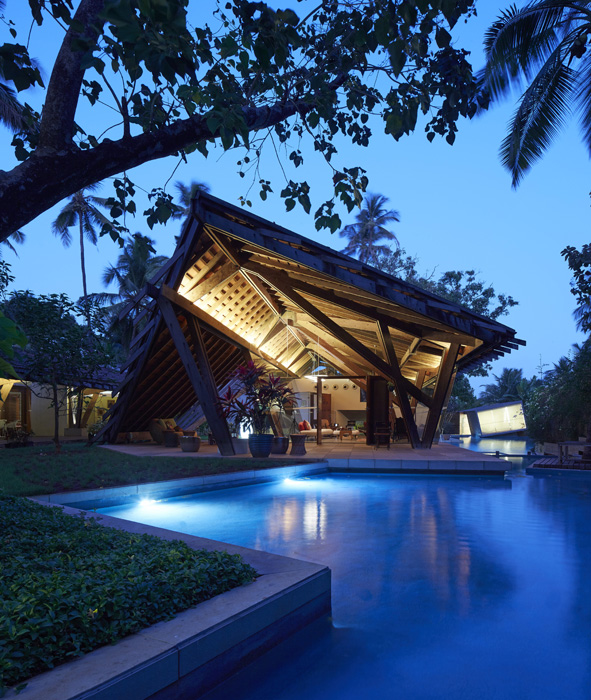
Dusk view looking into central bungalow over pool. Khorakiwala Residence, Alibaug, India. Architect: Malik Architecture, 2014.
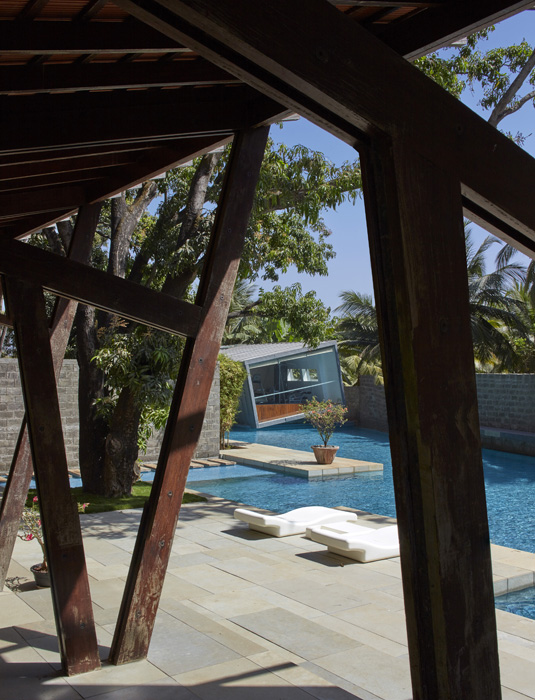
Overall view looking down central area. Khorakiwala Residence, Alibaug, India. Architect: Malik Architecture, 2014.
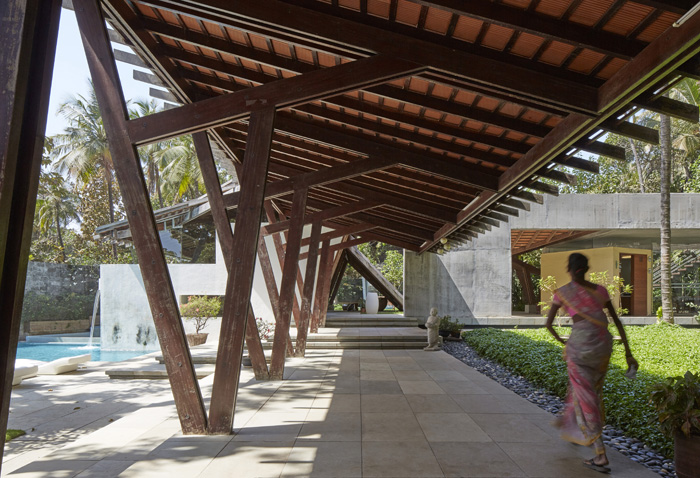
Central covered axis. Khorakiwala Residence, Alibaug, India. Architect: Malik Architecture, 2014.
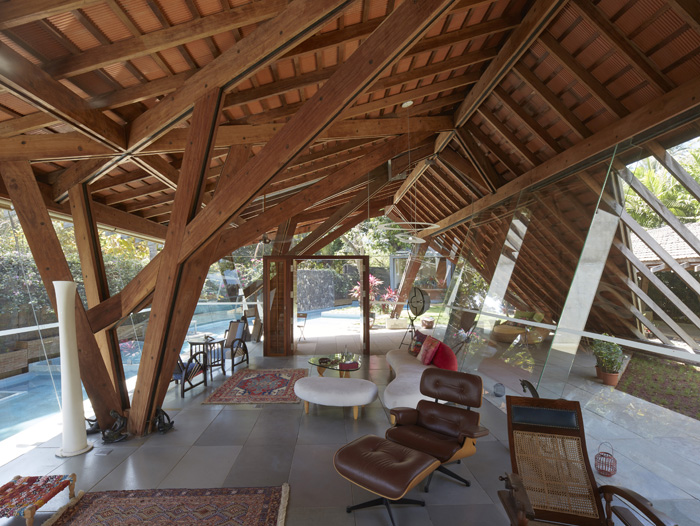
Central bungalow. Khorakiwala Residence, Alibaug, India. Architect: Malik Architecture, 2014.
