The Centro Botín is an arts centre designed by Pritzker Prize-winner architect Renzo Piano, in co-authorship with luis vidal + architects. It is located in a privileged part of Santander and uses a broader urban intervention to integrate the city centre and the historic Pereda Gardens with the Bay. The building has a total built-up area spanning 8,739 m², which is made up of two blocks, connected by a structure of squares and the walkways known as – “the pachinko”. The west block is dedicated to art, with two exhibition rooms measuring a total of 2,500 m2; and the east block is for cultural and educational activities, boasting an auditorium for 300 people, classrooms, work spaces, and a rooftop terrace to enjoy the breathtaking views of Santander and its Bay.
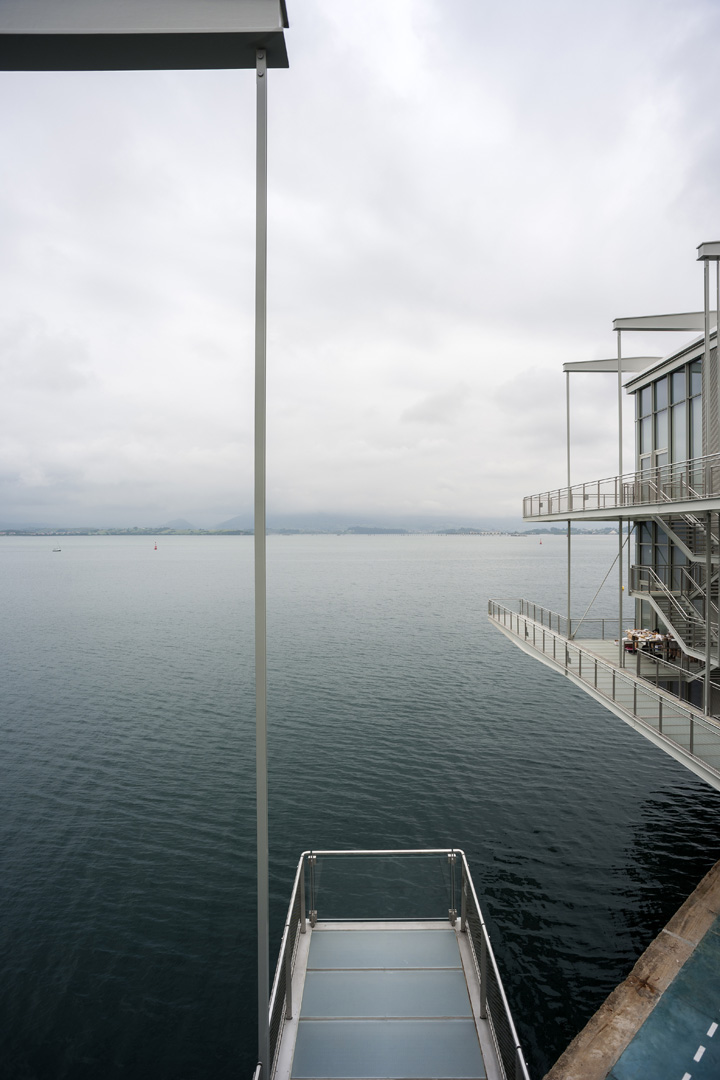
Exterior view of platforms and tensile structures looking towards the sea. Centro Botín, Santander, Spain. Architect: Renzo Piano Building Workshop , 2017.
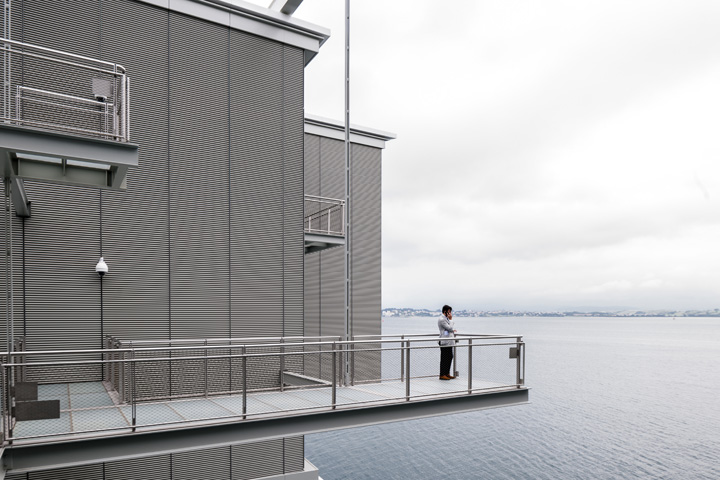
Figures standing on one of the platforms. Centro Botín, Santander, Spain. Architect: Renzo Piano Building Workshop , 2017.
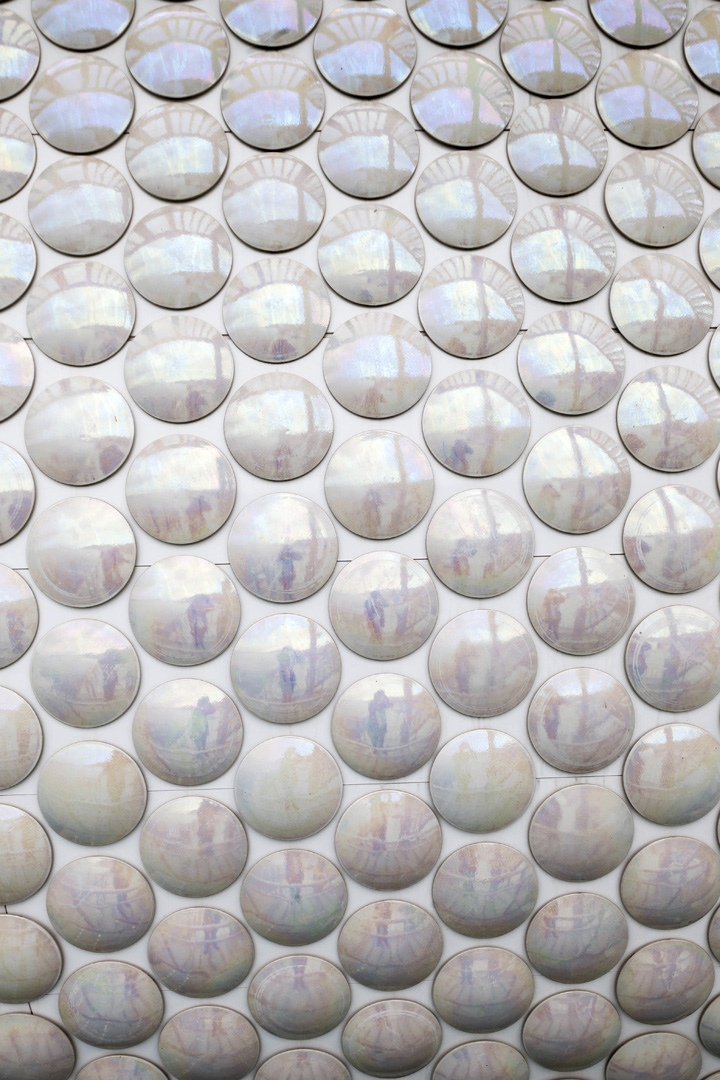
Close up of ceramic cladding. Centro Botín, Santander, Spain. Architect: Renzo Piano Building Workshop , 2017.
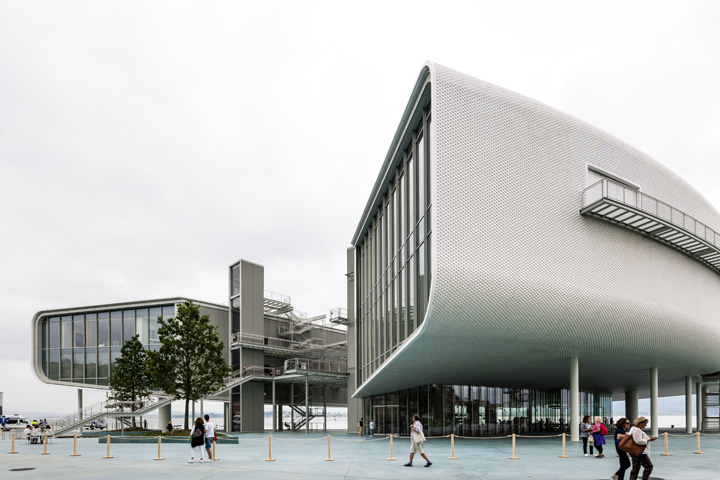
Side elevation. Centro Botín, Santander, Spain. Architect: Renzo Piano Building Workshop , 2017.
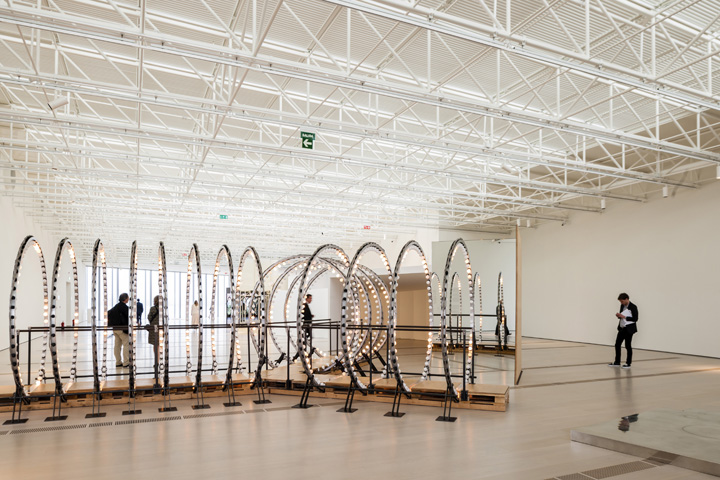
Exhibition gallery with display of artwork. Centro Botín, Santander, Spain. Architect: Renzo Piano Building Workshop , 2017.
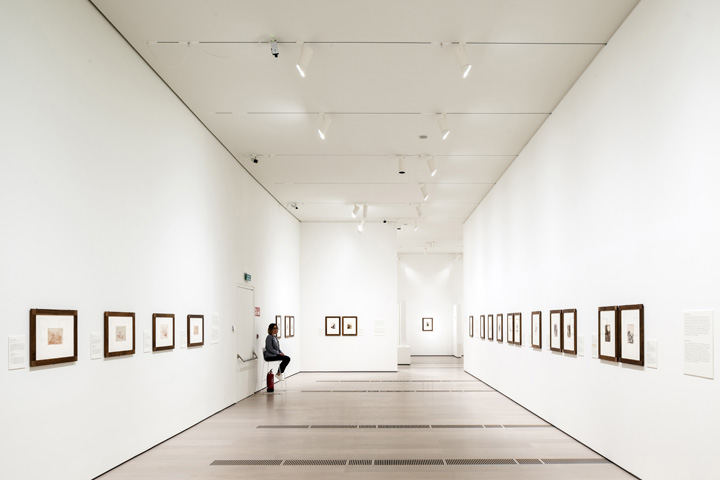
Exhibition gallery with display of artwork. Centro Botín, Santander, Spain. Architect: Renzo Piano Building Workshop , 2017.
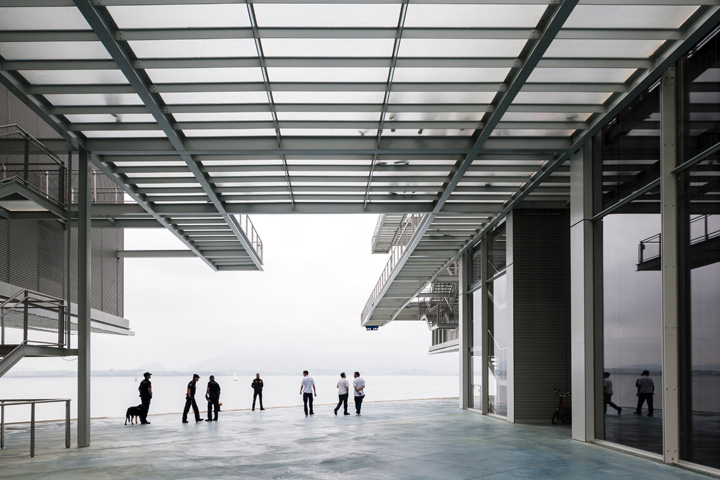
Catering satff and police walk around the museum before the scheduled opening. Centro Botín, Santander, Spain. Architect: Renzo Piano Building Workshop , 2017.
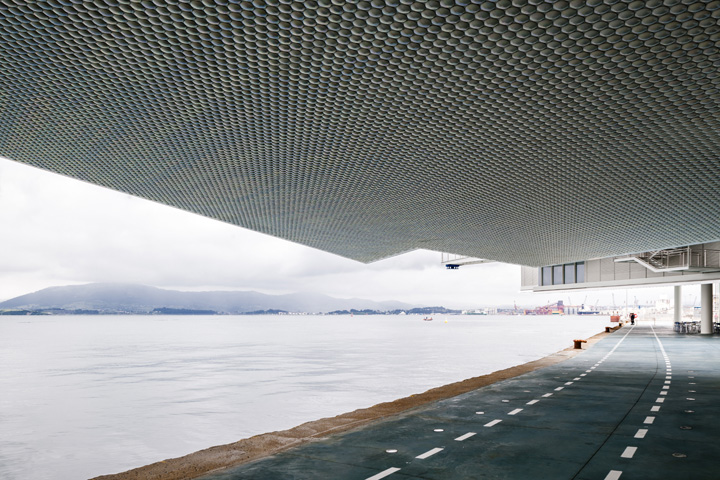
Close up of ceramic cladding manufactured by Ceramica Cumella. Centro Botín, Santander, Spain. Architect: Renzo Piano Building Workshop , 2017.
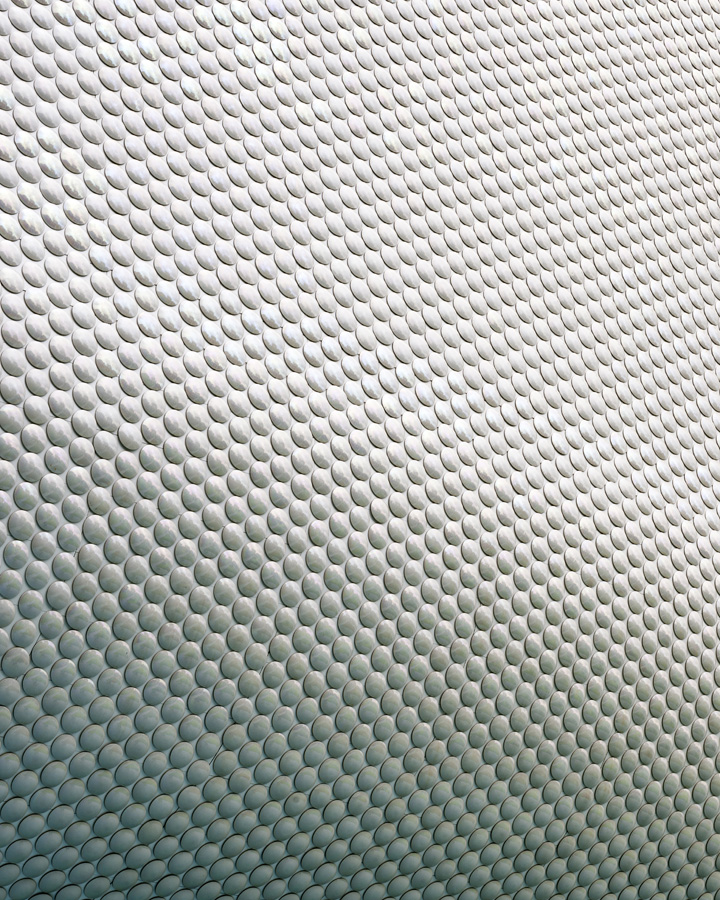
Close up of ceramic cladding. Centro Botín, Santander, Spain. Architect: Renzo Piano Building Workshop , 2017.
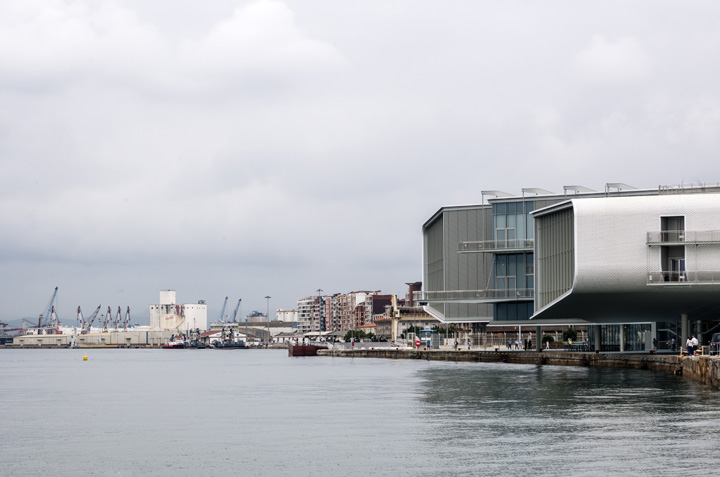
Distant view with dock area. Centro Botín, Santander, Spain. Architect: Renzo Piano Building Workshop , 2017.
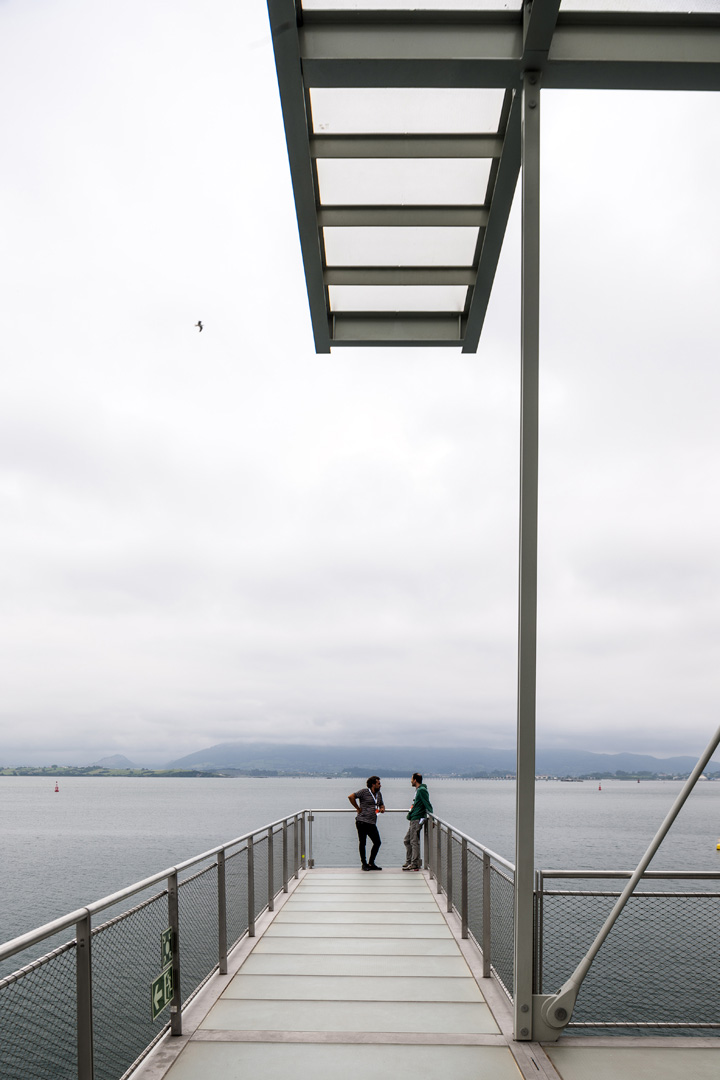
Exteriors platforms and walkways cantilevered over the sea. Centro Botín, Santander, Spain. Architect: Renzo Piano Building Workshop , 2017.
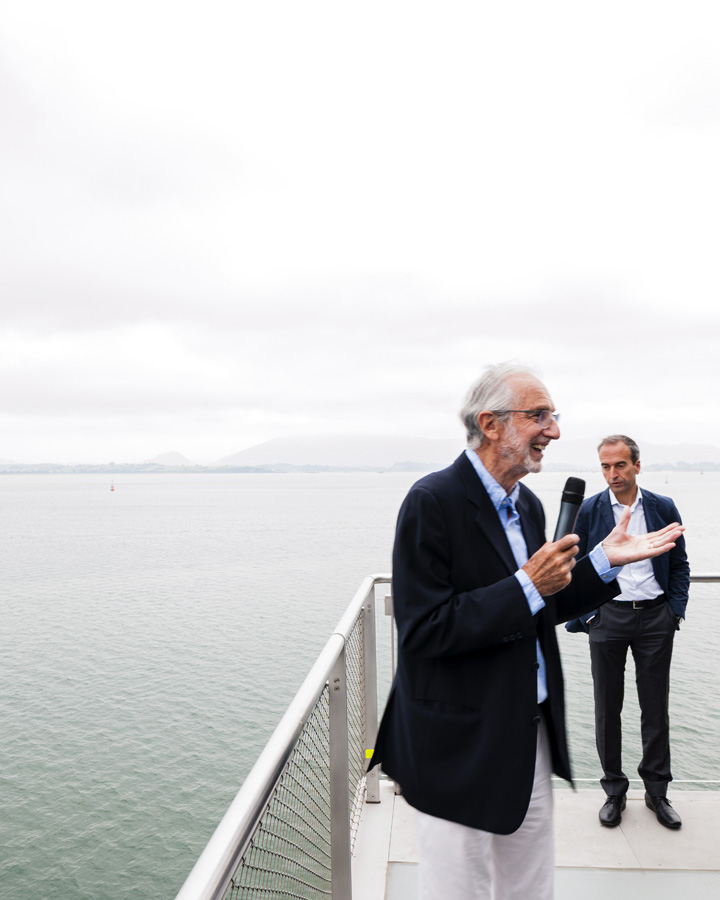
Renzo Piano explains the project to the press. Centro Botín, Santander, Spain. Architect: Renzo Piano Building Workshop , 2017.
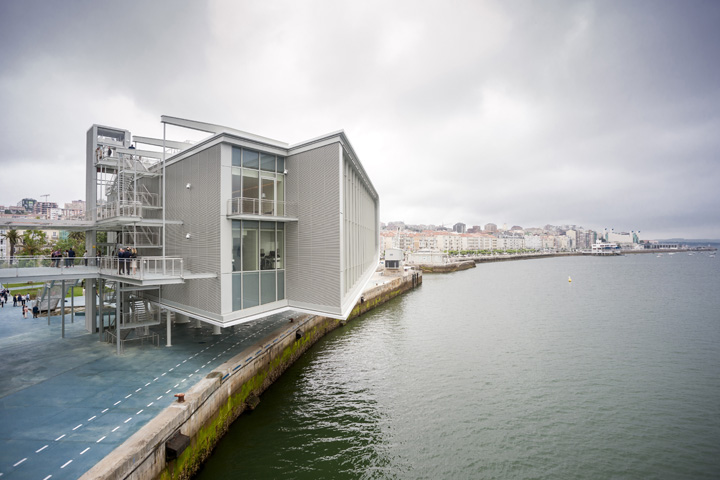
Exterior view from one of the platfroms with cityscape beyond. Centro Botín, Santander, Spain. Architect: Renzo Piano Building Workshop , 2017.
