Ave Fenix fire station was developed on a plot that had suffered from a tragic fire. It was conceived as an urban landmark, not only to function as a fire station but also a leading training academy and centre for the community. The building’s exterior façade is a solid aluminum box with glass strips to create a random light display at night. This construction rises up from street level and creates an open space to the public, revealing the fire station’s forecourt and parking bays. A drop-shaped stairwell clad in red glass contains the main staircase and symbolizes the fire, while several other openings in the roof provide ventilation and lighting for the building’s interior.
©Ed Reeve
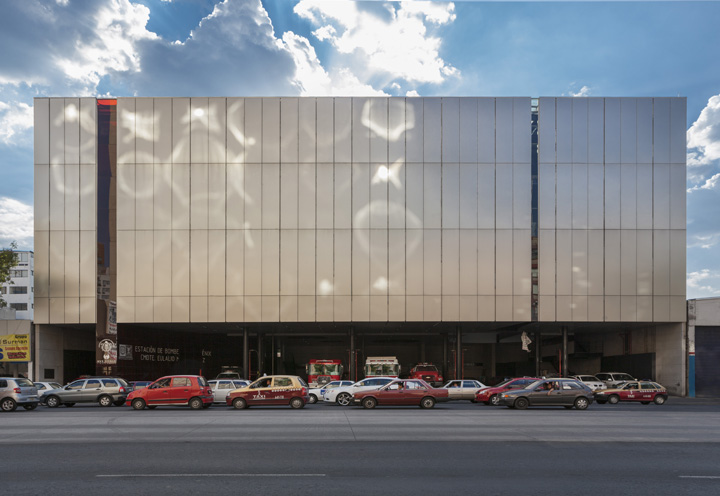
Exterior view. Ave Fenix, Mexico City, Mexico. Architect: BGP Arquitectura, 2010.
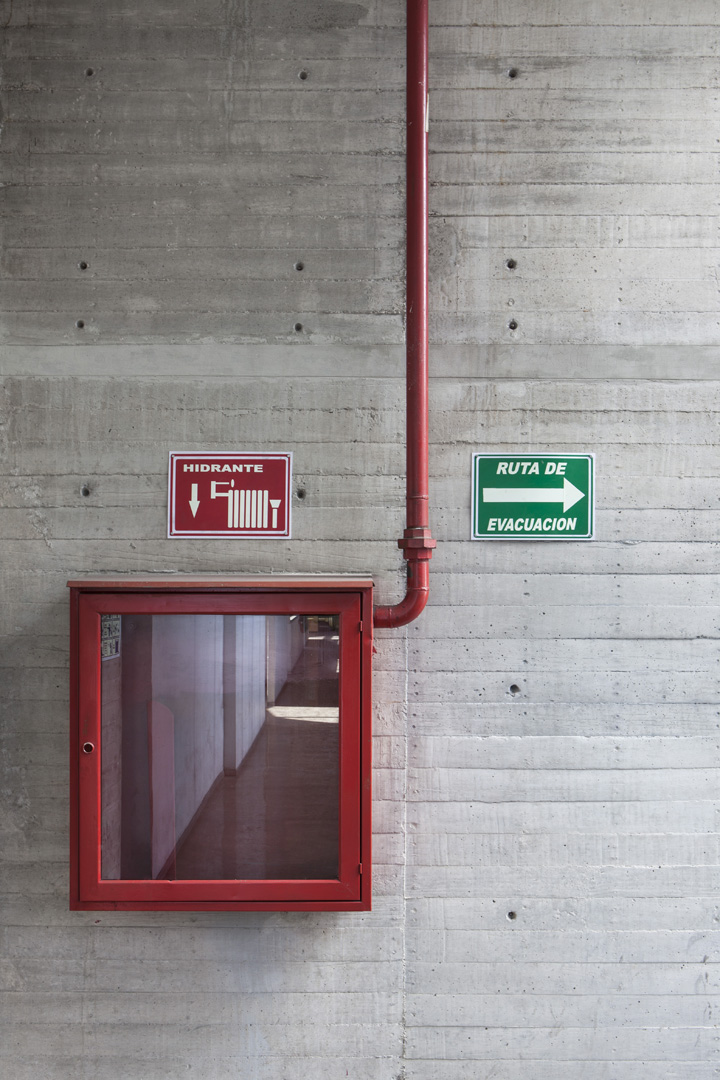
Detail hydrant. Ave Fenix, Mexico City, Mexico. Architect: BGP Arquitectura, 2010.
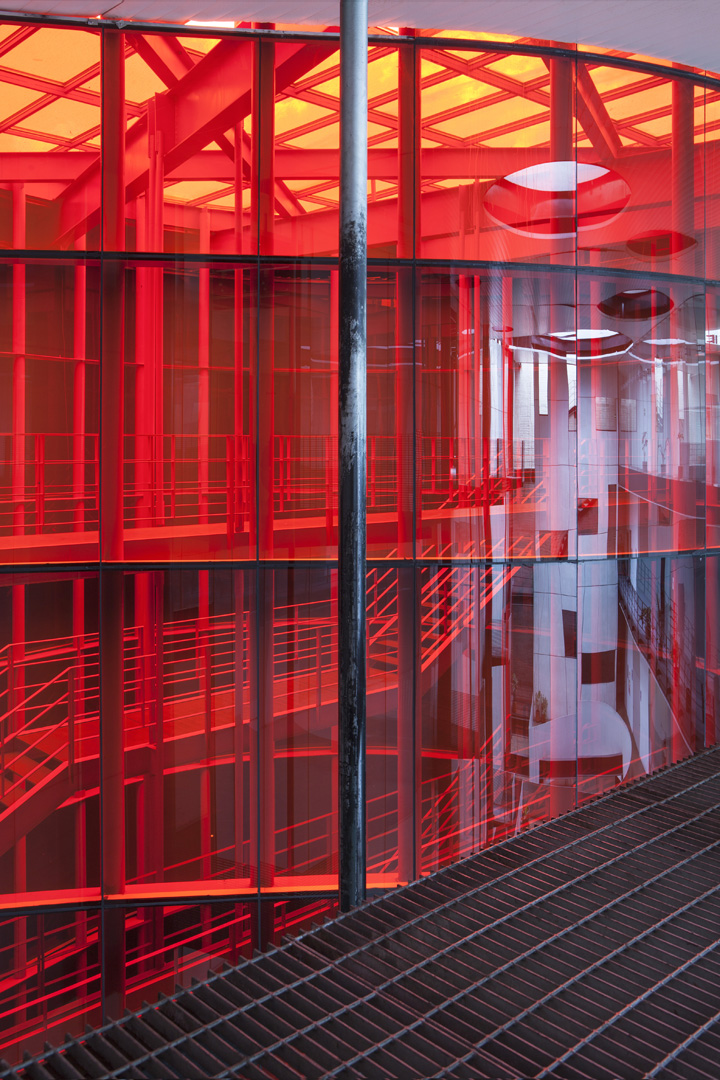
Stairway view. Ave Fenix, Mexico City, Mexico. Architect: BGP Arquitectura, 2010.
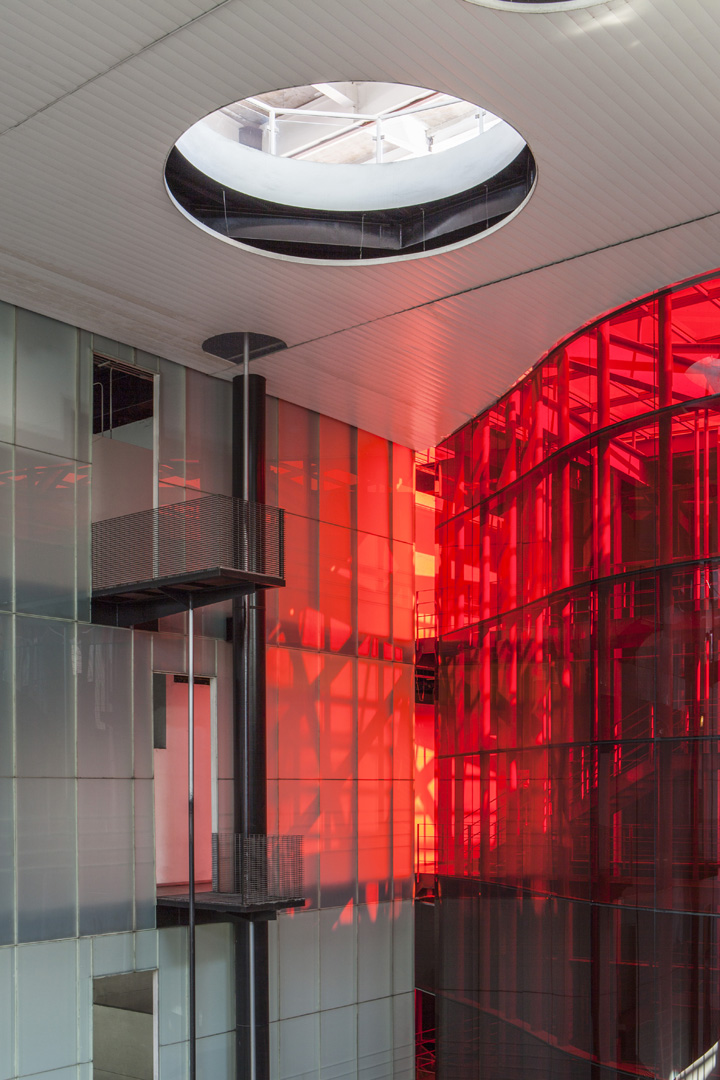
Ceiling detail. Ave Fenix, Mexico City, Mexico. Architect: BGP Arquitectura, 2010.
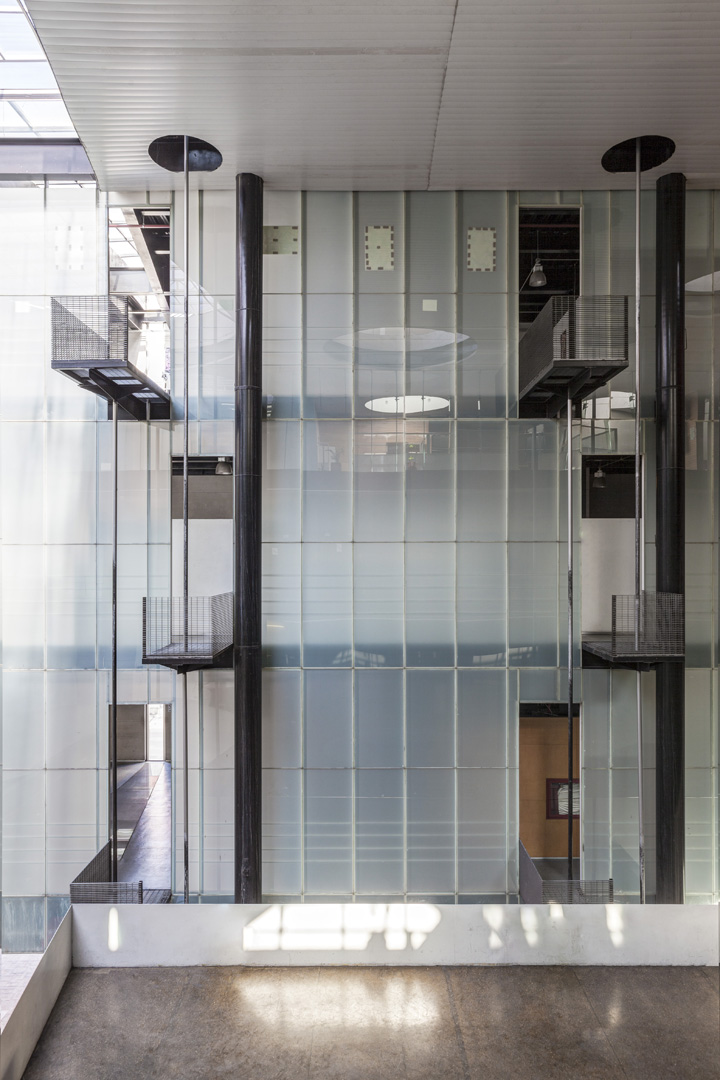
Interior view. Ave Fenix, Mexico City, Mexico. Architect: BGP Arquitectura, 2010.
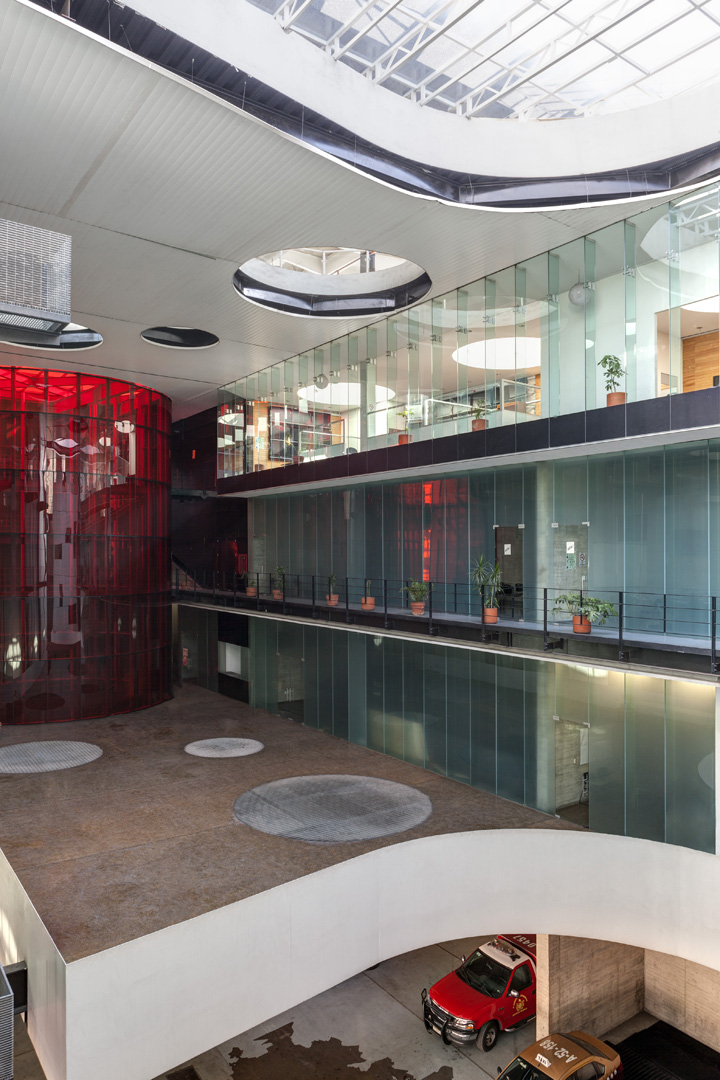
Wide angle view. Ave Fenix, Mexico City, Mexico. Architect: BGP Arquitectura, 2010.
