The school has 20 general teaching classrooms, two science laboratories, with further specialist rooms and areas for Art, Design and Technology, ICT, Drama and Music. There is a 360 retractable seat hall for assemblies, concerts and dramatic productions as well as a library and central exhibition space. Outside, the play spaces are designed for creative and imaginative games, with a small amphitheatre and literary garden.
©Dennis Gilbert
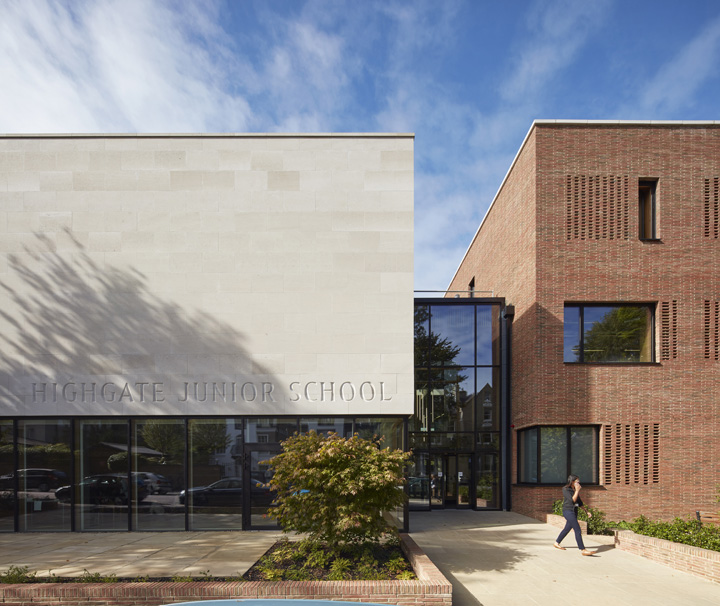
Front elevation with school entrance and school signage. Highgate School, London, United Kingdom. Architect: Architype Limited, 2016.
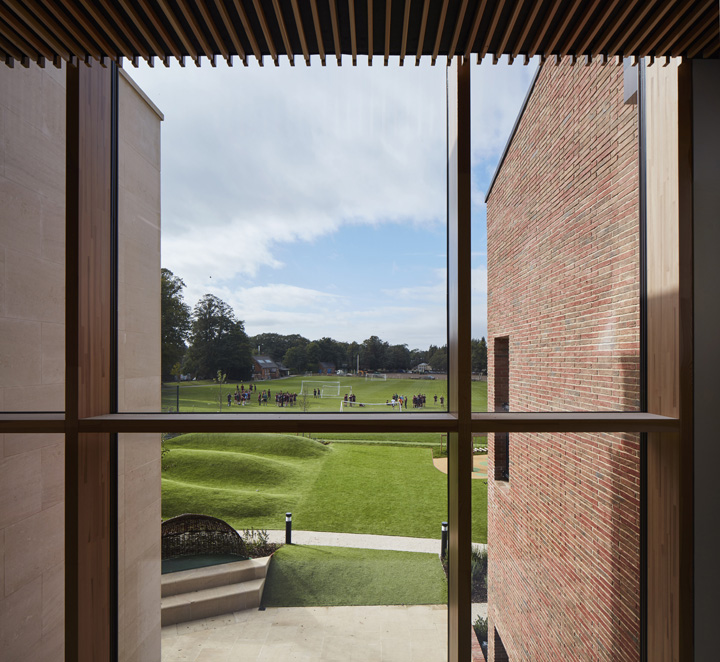
View from upper floor atrium towards sports field. Highgate School, London, United Kingdom. Architect: Architype Limited, 2016.
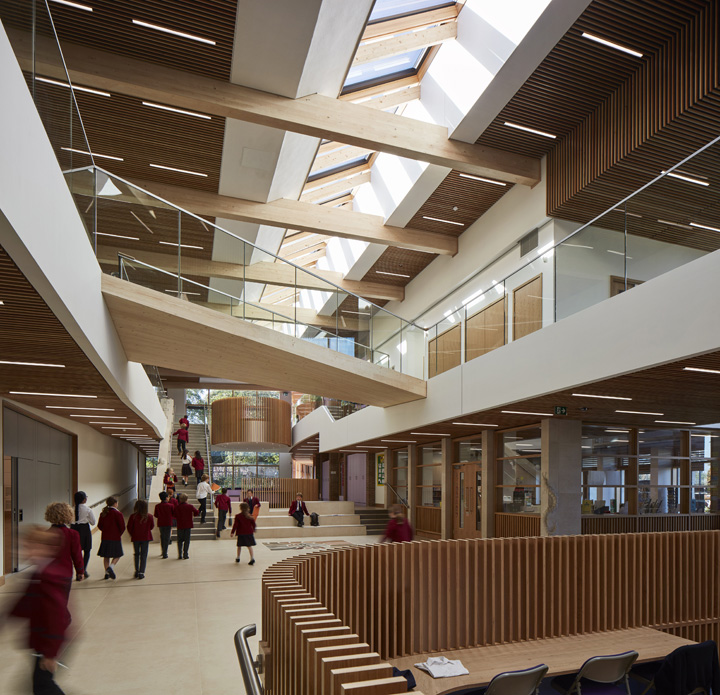
Sunlit atrium with students passing. Highgate School, London, United Kingdom. Architect: Architype Limited, 2016.
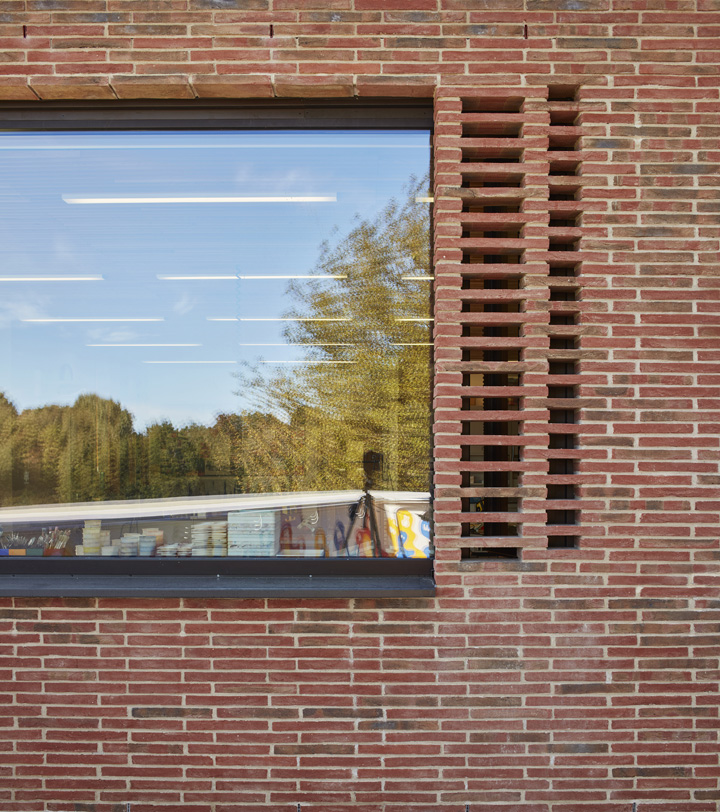
Detail of handmade brickwork. Highgate School, London, United Kingdom. Architect: Architype Limited, 2016.
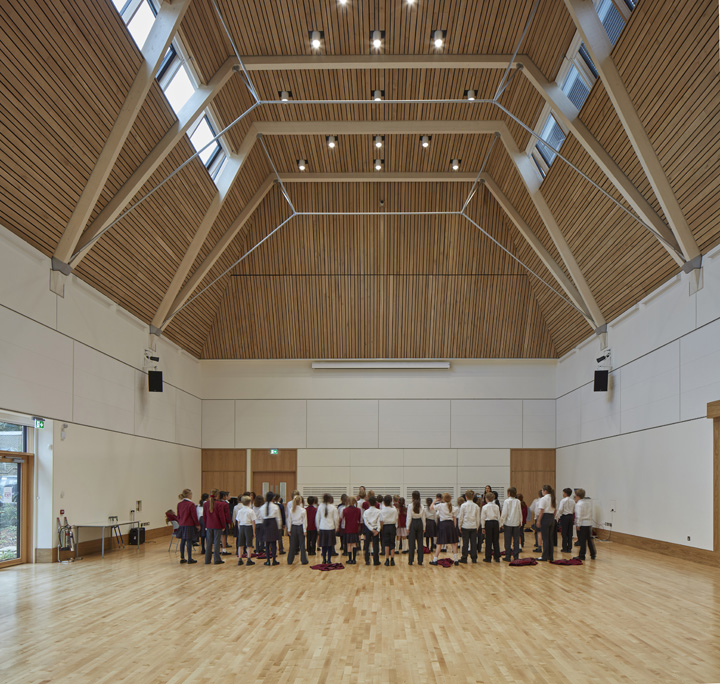
Multi-purpose hall in use. Highgate School, London, United Kingdom. Architect: Architype Limited, 2016.
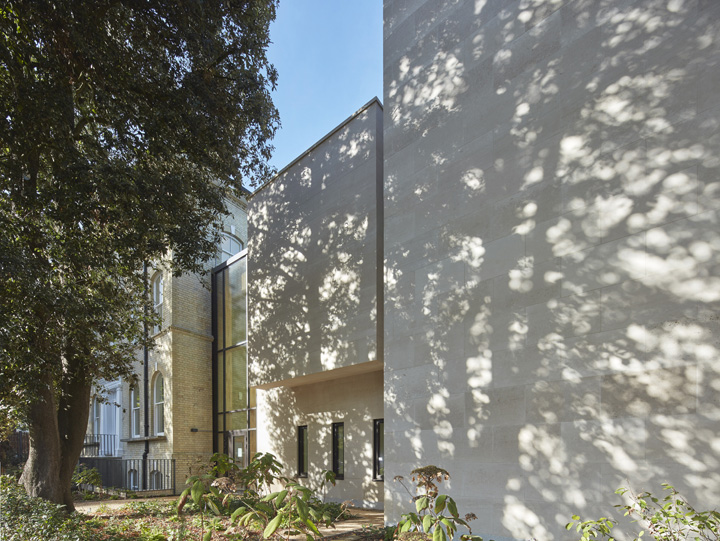
Light and shadow on Portland Stone entrance facade. Highgate School, London, United Kingdom. Architect: Architype Limited, 2016.
