VIΛ 57 West, designed by BIG-Bjarke Ingels Group for the Durst Organization, introduces a new typology to New York City: the Courtscraper. VIΛ occupies nearly a full city block at the corner of West 57th Street and the West Side Highway, with uninterrupted views towards the Hudson River Park and the waterfront. The Courtscraper is a hybrid between the European perimeter block and the traditional American highrise. The building peaks at 450 feet at its north-east corner, thereby maximizing the number of apartments and graciously preserving the adjacent Helena Tower’s views of the river. Its volume changes depending on the viewer’s vantage point. While the courtyard is a private space and a sanctuary for residents, it can still be seen from the outside, creating a visual connection to the greenery of the Hudson River Park.
©Hufton + Crow VIΛ 57
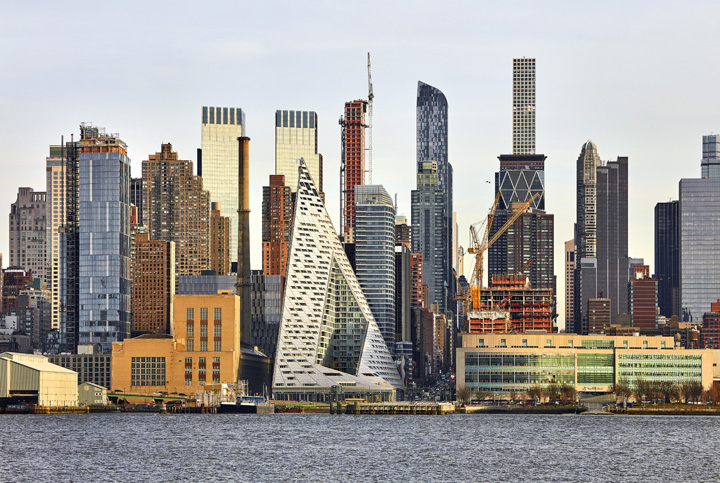
View across Hudson with skyscrapers and piers. VI› 57, New York, United States. Architect: BIG Bjarke Ingels Group, 2016.
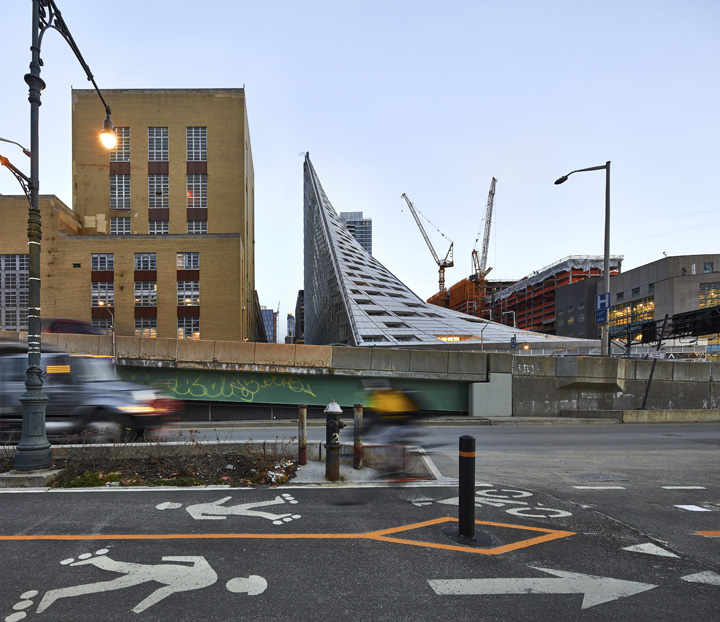
View across Joe DiMaggio highway towards VI› 57. VI› 57, New York, United States. Architect: BIG Bjarke Ingels Group, 2016.

Panoramic view across Hudson with skyscrapers and piers. VI› 57, New York, United States. Architect: BIG Bjarke Ingels Group, 2016.
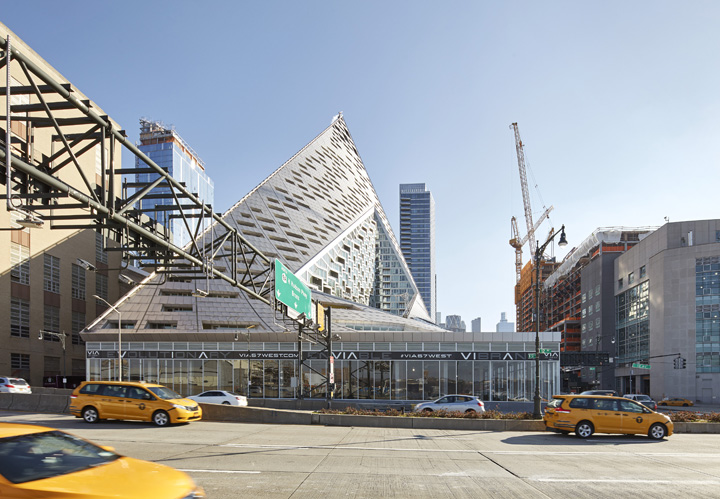
View across Joe DiMaggio highway towards 57th Street. VI› 57, New York, United States. Architect: BIG Bjarke Ingels Group, 2016.
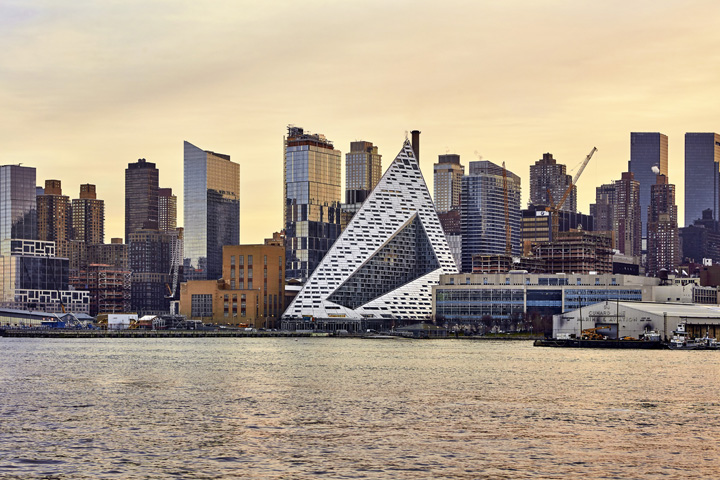
Morning view across Hudson with skyscrapers and piers. VI› 57, New York, United States. Architect: BIG Bjarke Ingels Group, 2016.
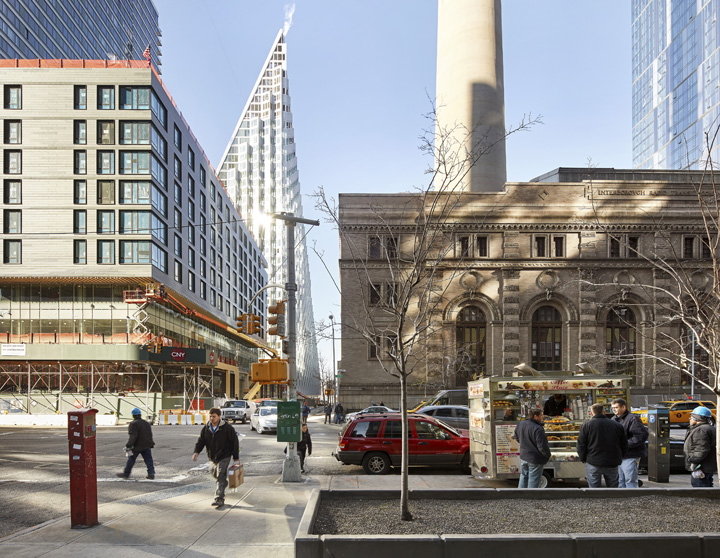
View from corner of 11th Ave and 58th St towards building´s north east pinnacle. VI› 57, New York, United States. Architect: BIG Bjarke Ingels Group, 2016.
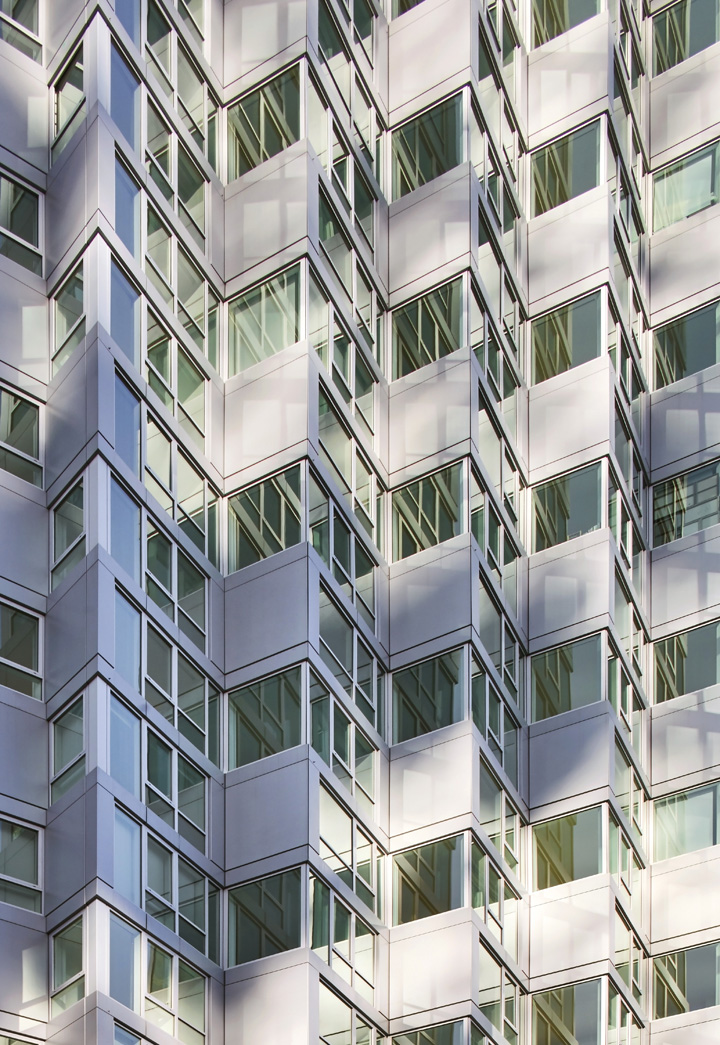
Facade detail with windows and metal cladding. VI› 57, New York, United States. Architect: BIG Bjarke Ingels Group, 2016.
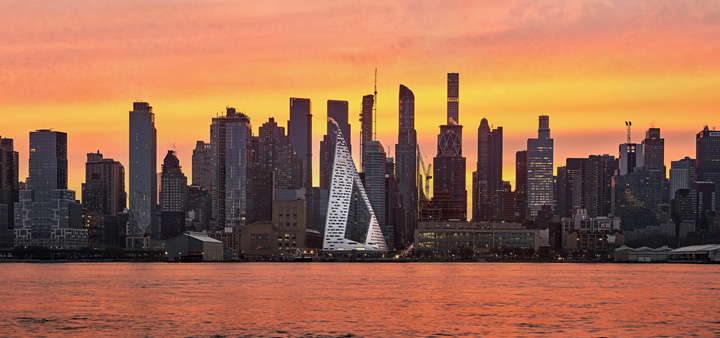
Panoramic Manhattan skyline at dawn. VI› 57, New York, United States. Architect: BIG Bjarke Ingels Group, 2016.
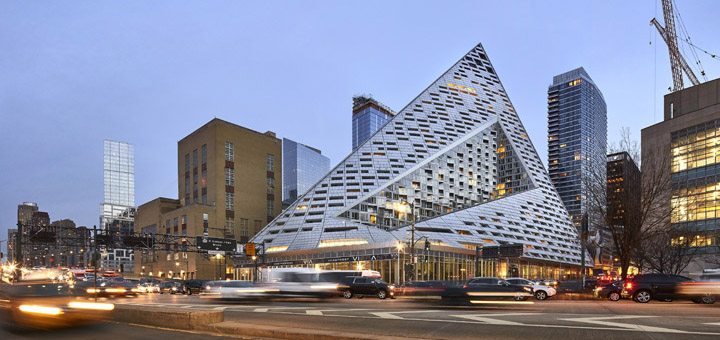
Oblique view across Joe DiMaggio highway towards 57th Street corner. VI› 57, New York, United States. Architect: BIG Bjarke Ingels Group, 2016.
